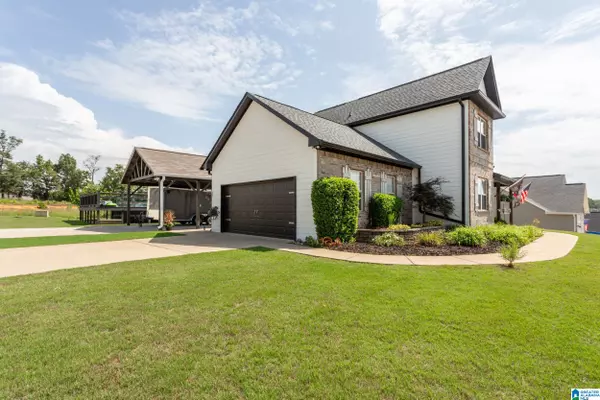
4 Beds
3 Baths
1,927 SqFt
4 Beds
3 Baths
1,927 SqFt
Key Details
Property Type Single Family Home
Sub Type Single Family
Listing Status Contingent
Purchase Type For Sale
Square Footage 1,927 sqft
Price per Sqft $168
Subdivision Taylors Farm
MLS Listing ID 21392887
Bedrooms 4
Full Baths 2
Half Baths 1
HOA Y/N No
Year Built 2013
Lot Size 0.320 Acres
Property Description
Location
State AL
County Talladega
Area Lincoln, Pell City, Riverside
Rooms
Kitchen Breakfast Bar
Interior
Interior Features Recess Lighting
Heating Central (HEAT), Gas Heat
Cooling Central (COOL)
Flooring Carpet, Tile Floor, Vinyl
Laundry Washer Hookup
Exterior
Exterior Feature Porch, Storage Building
Garage Attached, Detached, Parking (MLVL)
Garage Spaces 2.0
Pool Personal Pool
Waterfront No
Building
Lot Description Corner Lot, Subdivision
Foundation Slab
Sewer Connected
Water Public Water
Level or Stories 1.5-Story
Schools
Elementary Schools Lincoln
Middle Schools Lincoln
High Schools Lincoln
Others
Financing Cash,Conventional,FHA,USDA Rural,VA

"My job is to find and attract mastery-based agents to the office, protect the culture, and make sure everyone is happy! "







